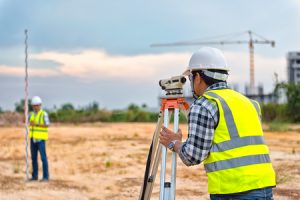
Land Surveying is an important subject, especially if you’re a homeowner, you’re building a home, or you’re in construction. There are many different things that go into surveys. All of them are important and vital for different reasons.
Here are some that you should be paying attention to:
Boundary Survey – A boundary survey with drawing is a land survey that shows where your property begins and where your neighbor’s property ends. If there are easements or Rights – Of – Way they are often shown on the drawing. Corners and other property evidence are shown. Deed, maps and other survey related information along with the physical evidence is used to determine the boundary. It is best to have a boundary survey done prior to building a fence or any other structure on your property. It’s important to know where the property lines are, so you don’t have a dispute in the future with a neighbor.
Subdivision – Subdivision is when the owner splits or divides the existing property into two or more lots.A boundary is required to first determine the exterior boundaries. Once the smaller lots are designed (paying attention to current town and state rules and regulations and zoning), then the plan is proposed to the town for approval. Finally, new corners are set, deed descriptions are written, and maps are made for filing.
Boundary Line Adjustment – A Boundary Line Adjustment is the process of adjusting property lines between adjacent lots. The process is similar to a subdivision. However, it is different from a subdivision because a boundary line adjustment does not create a new lot but adjusts or moves the property or boundary lines between lots. Similar to a subdivision, there is an approval at the town and possibly state level.
Construction Layout – Construction Layout or Stakeout happens before and during construction depending on the complexity of the project, so that everything is set per the design plans. In a residential environment the construction stakeout may include the new house, outbuildings, driveway, septic and well. In the commercial environment, the stakeout may include all the infrastructure above and below the construction site.
As-Built Survey – An as-built survey shows the building site post-construction or “AS-BUILT” conditions.
Typically, AS-BUILT conditions, including any modifications made during construction, are laid over the designed drawings. This is done to quickly see post-construction differences, if any.
It’s important to hire a land surveyor such as BLAZE Design Inc. to help you with these and all of your land surveying needs! Check out all of the services we provide!
BLAZE Design Inc.
At BLAZE Design, David E. Spurr is a licensed land surveyor in Vermont and New York. He has over 30 years of combined surveying experience in both the military and in the private sector. He has expertise in boundary and subdivision surveys, residential and commercial planning development, and site planning.
Contact BLAZE Design at 802-442-2892 for more information on how we can help you with your land survey and let you get started on your next project!
