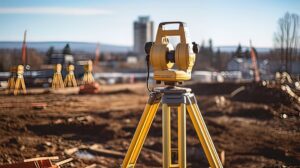
As the frost thaws and daylight stretches longer, spring becomes the unofficial start of construction season across Vermont and New York. Whether you’re preparing to build your dream home or break ground on a commercial development, proper site planning is key to success.
At BLAZE Design Inc., we specialize in helping clients transition smoothly from concept to construction. With decades of land surveying and permitting experience, we’ve created this step-by-step guide to help you prepare your site efficiently and avoid costly setbacks.
Step 1: Confirm Your Property Boundaries
Before a single stake goes in the ground, a boundary survey is essential. This step marks your legal property lines and is critical for ensuring that all planned construction stays within your parcel—and out of legal trouble.
Why it’s important: Accurate boundaries help prevent neighbor disputes and ensure zoning compliance for your building footprint.
Step 2: Evaluate the Site Conditions
Not all land is ready to build on. A thorough site assessment can identify:
- Grade and slope of the land
- Drainage patterns and runoff
- Existing vegetation and obstacles
- Suitability for access roads and utilities
This stage informs decisions about design, stormwater management, and foundation work.
Step 3: Get an Elevation Certificate (If Applicable)
For sites near rivers, streams, or wetlands, an elevation certificate may be required for floodplain compliance and insurance purposes. It verifies the elevation of your structure relative to potential flood levels.
Bonus: It may also reduce your flood insurance premiums.
Step 4: Map Out Permitting Requirements
Permits ensure your build meets local and state regulations. Depending on your location and project scope, you might need approvals for:
- Land use or zoning compliance
- Septic or well installation
- Access roads or driveways
- Environmental impact assessments
Navigating these requirements can be time-consuming—but BLAZE Design can help streamline the process.
Step 5: Check for Environmental Restrictions
Some properties may have wetlands, protected vegetation, or sensitive habitats that require special attention. A wetland delineation or environmental review can determine if there are any restrictions on development.
Tip: It’s better to discover these details early—before construction plans are finalized.
Step 6: Draft a Detailed Site Plan
Once surveys and evaluations are complete, the next step is to create a site plan. This document includes:
- Building placement
- Setbacks from boundaries
- Utility locations
- Driveways and grading plans
Why it matters: A clear site plan is often required for permitting and ensures everyone involved is working from the same blueprint.
Step 7: Plan Utilities and Access
Make sure your project has access to the necessary services. This includes electricity, water, gas, and telecommunications. Additionally, plan for driveways or private roads as needed.
Pro tip: It’s smart to coordinate these installations early, as utility work can impact scheduling.
Step 8: Prepare for Land Clearing
Before excavation begins, remove trees, brush, rocks, and debris. This must be done carefully and in accordance with environmental and municipal guidelines.
Caution: Improper clearing can result in soil erosion, code violations, and project delays.
Step 9: Align Your Team
Construction is a team effort. Ensure that your architect, builder, engineer, and surveyor are all working from the same documents and understand your project goals and timeline.
BLAZE Design Inc. often works directly with your professionals to coordinate timelines and provide ongoing site support.
Step 10: Choose a Surveying Partner Who Works Year-Round
At BLAZE Design, we don’t wait for warm weather. By completing surveys in the winter months, we give our clients a head start—so construction can begin right away in the spring.
We use the latest surveying equipment to deliver accurate results and help ensure your project stays on track.
Start Your Spring Project Off Right
From homeowners to developers, successful construction starts with a solid site plan. Let BLAZE Design Inc. help you take the right first steps. Serving Vermont and New York, we offer expert land surveying, permitting assistance, and planning support all year round.
Contact us today at 802-442-2892 to schedule your consultation and get your project ready for the season ahead.
