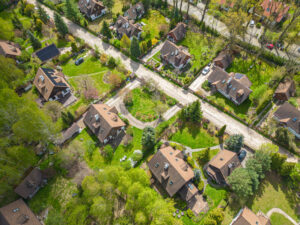
If you own a large piece of land in Vermont or New York, you may be sitting on an incredible opportunity. That property could become a residential neighborhood, a commercial development, or a mixed-use space—but before any of that can happen, the land must be divided into smaller, legal lots. That’s where a subdivision survey comes in.
Subdivision surveys are more than just maps with lines. They’re a precise, legally recognized plan that lays out each new lot’s boundaries, dimensions, and access points. They guide everything from how roads are built to how utilities are connected. And getting it right the first time is essential.
What a Subdivision Survey Does
In simple terms, a subdivision survey takes one large property and breaks it down into multiple smaller parcels. It’s a combination of accurate measurements, careful planning, and meeting local and state requirements. Once the process is complete, those lots are ready to be sold, built on, or developed—without legal or logistical headaches down the road.
How the Process Works
1. Understanding Your Goals
Every subdivision project starts with a conversation. What do you want to do with the land? Sell it off in smaller parcels? Develop housing or commercial buildings? The first step is determining whether your vision is possible under current zoning and land use rules.
2. Surveying the Land
Before drawing up plans, the property’s exact boundaries need to be confirmed. We also collect detailed topographic information—slopes, elevations, and natural features—because these details influence where roads, driveways, and buildings can go.
3. Designing the Layout
With the measurements in place, we create a preliminary layout. This plan balances lot sizes, road access, drainage, and environmental factors such as wetlands or protected areas. In Vermont and New York, environmental preservation is a big part of the design process.
4. Getting Approval
Subdivision plans have to go through local planning boards and, sometimes, state agencies. This stage often involves public meetings, feedback from neighbors, and adjusting to meet specific requirements for roads, utilities, and stormwater systems.
5. Recording the Final Plan
Once all approvals are in place, the final subdivision plat is prepared and officially recorded. This document is part of the public record and makes each new lot a recognized legal property.
Why Subdivide?
- Increase Property Value – Smaller, buildable lots are often easier to sell and can bring a higher total return.
- Enable Development – Without a subdivision survey, most projects can’t move forward to construction.
- Avoid Disputes – Clearly marked and recorded boundaries prevent future conflicts with neighbors or buyers.
- Plan Infrastructure – Surveys help ensure proper road access, drainage, and utility placement from the start.
The Rules in Vermont and New York
Vermont: Local zoning bylaws and, for some projects, Act 250 govern the process. Requirements often include proving adequate water supply, wastewater systems, and safe road access. Many towns also have detailed subdivision regulations.
New York: Subdivisions are reviewed by local planning boards and must comply with municipal subdivision laws. Some projects require a State Environmental Quality Review Act (SEQRA) review. Infrastructure standards are typically set at the town or county level.
In both states, subdivision surveys must meet strict standards for environmental protection, public safety, and infrastructure planning.
How BLAZE Design Inc. Makes the Process Easier
With decades of surveying experience and a deep understanding of Vermont and New York regulations, BLAZE Design Inc. knows how to move subdivision projects from concept to completion without unnecessary delays. We combine state-of-the-art technology with practical, hands-on knowledge to create accurate, compliant, and buildable plans—whether you’re a property owner, developer, or municipality.
If you’re ready to explore the possibilities for your land, our team can guide you through the entire subdivision process so you can move forward with confidence. Contact BLAZE Design Inc. at 802-442-2892 today or visit us online for more information!
